Master Design Awards 2017: Exterior Upgrade Blends Objectives
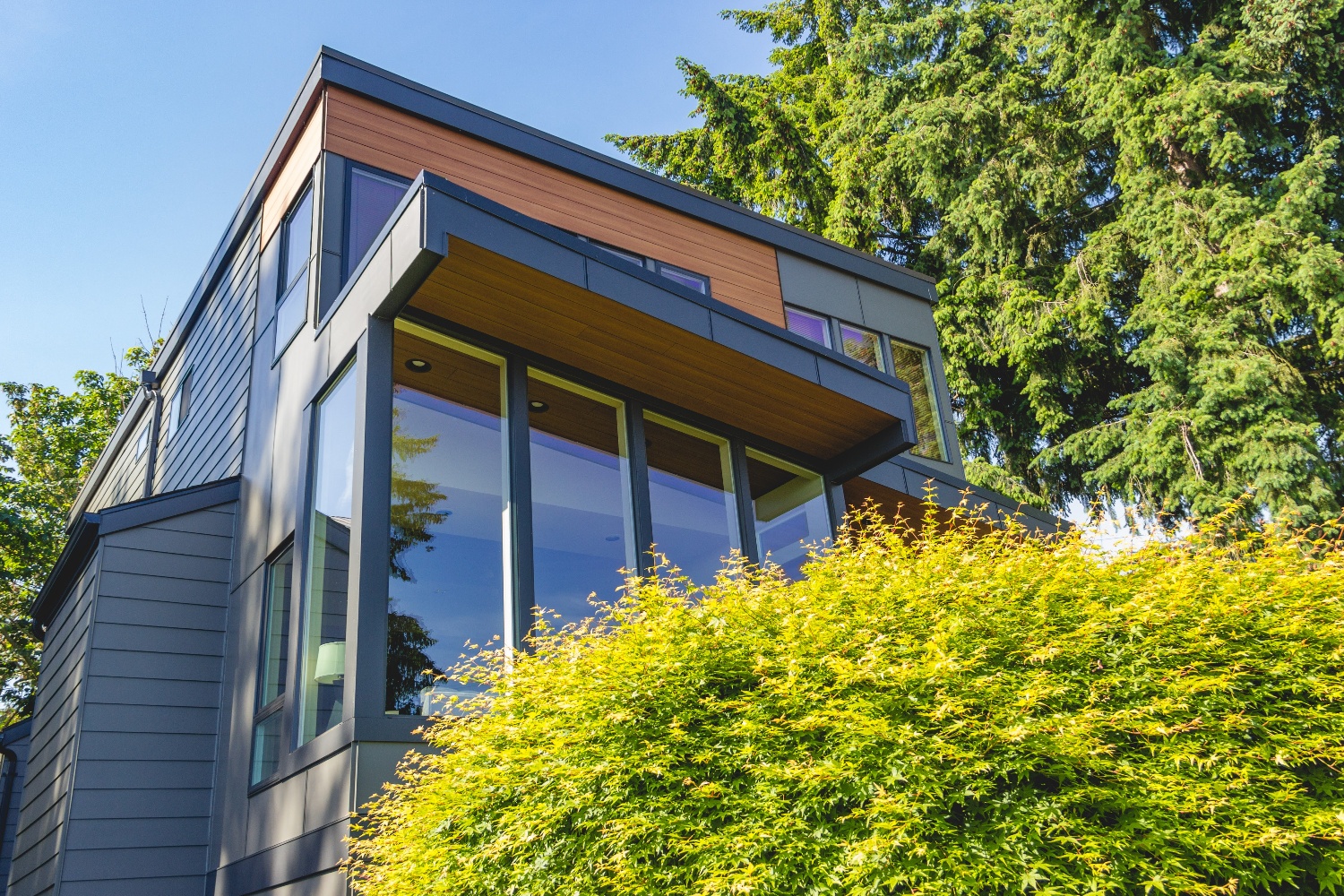
A project in Seattle focuses on curb appeal in the front and budget in the back while still providing a consistent appearance and energy-efficient benefits.
MASTER DESIGN AWARDS 2017 EXTERIOR FACELIFT | SILVER
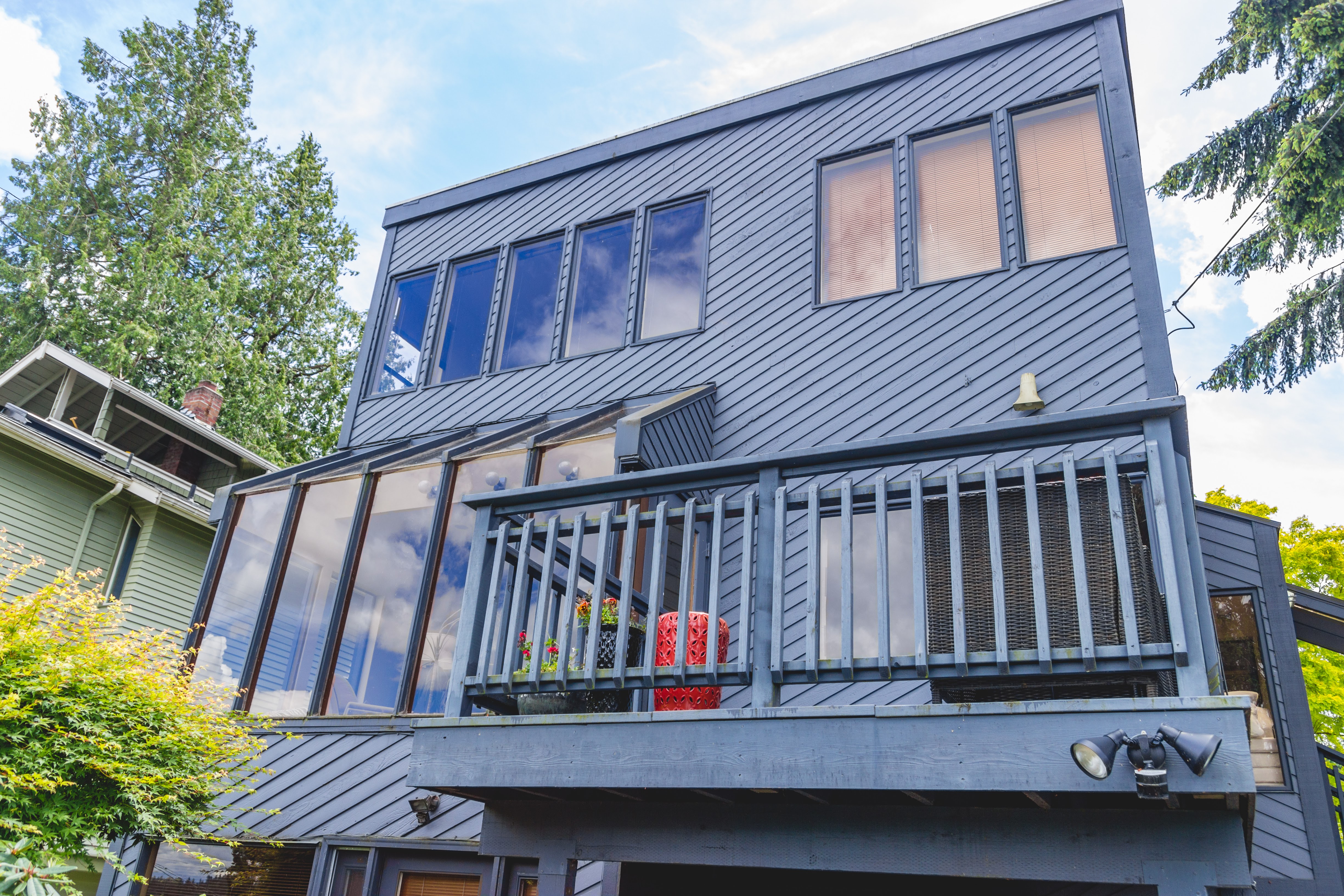 REMODELER INFORMATION
REMODELER INFORMATION
Synapse Construction
Seattle, Wash.
synapseconstruction.com
PROJECT INFORMATION
Project Name: Trimple / Parker Residence
Location: Seattle
Project cost: $148,000
Square Footage: 3,200
PRODUCT INFORMATION
Roofing: IB Roof Systems PVC
Water and air barrier: VaproShield Wrapshield
Faux wood siding: Trespa Pura NFC Flush Siding in romantic walnut
Fiber cement siding panels: James Hardie
Extruded aluminum trim: Tamlyn XtremeTrim
Doors: Simpson Door, five-lite with transom
Windows: Milgard Windows & Doors, Montecito Series
Lighting: Juno 5-in. can
Colin Parker and Katie Trimpe contacted us after their recent purchase of a 1970s-era contemporary-styled home. The young couple had received a great deal on the house but knew it needed some upgrades, not least of which was the exterior envelope and street appeal. The siding, windows, trim and doors were visibly deteriorated and hinting toward significant water intrusion. They initially came to us [Synapse Construction] because of our reputation for providing performance and high-quality envelope construction. The homeowners were delighted upon finding out we could provide design services for them as well.
One day on-site with measuring tools and a laptop, we developed an as-built 3-D model of the home using the 3-D modeling software Sketchup. The three biggest aesthetic changes to be made were the siding, windows and sunroom. We started with the sunroom design. The little, homeowner-built appendage simply had no value and removing it entirely was the best option. Then, it became a matter of maximizing the home’s view of Mount Baker and Lake Washington. After going through a couple preliminary design concepts, we settled on a raked roofline that would extend beyond the sunroom and partially cover the main floor deck to allow for rainy weather barbecuing. The walls of the room are all glass, and the direction of the raked ceiling naturally guides your eye to the stunning view of the lake and mountains from inside and gives the house a more updated, modern feel from the outside.
For the siding, the owners liked the mix of painted panels with natural wood, which is popular in Seattle these days. However beautiful wood looks on a building, it is a high-maintenance material for the exterior, especially in the Pacific Northwest. As is the case with most projects, budget was a factor as well, so we decided to focus on the areas visible from the street for the higher-priced materials and keep with more budget-conscious materials and design in the other areas. We still used the mix of panels and wood siding they had hoped for in strategic locations. The “wood” used is actually an epoxy resin plank system from Trespa that requires no maintenance, but has the same look and warmth of cedar siding. This material was used on the soffit of the new sunroom roof as well as the interior ceiling—both of which are visible together because of the floor-to-ceiling windows in the room. For the panels, we used James Hardie fiber cement panels with Tamlyn extruded aluminum trims at the panel joints. The less visible and more budget-conscious sections of the house were treated with James Hardie plank siding and cedar belly bands to break up the large wall areas. Panels, plank siding and trim were site-painted. The fiber cement products used hold paint very well and will require minimal maintenance to keep looking like new.
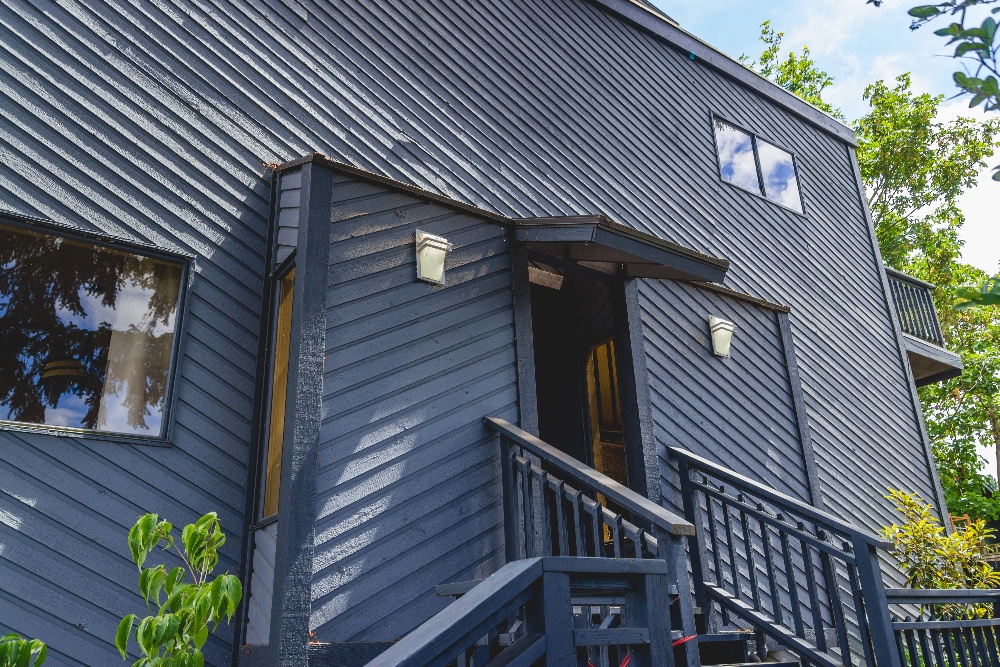
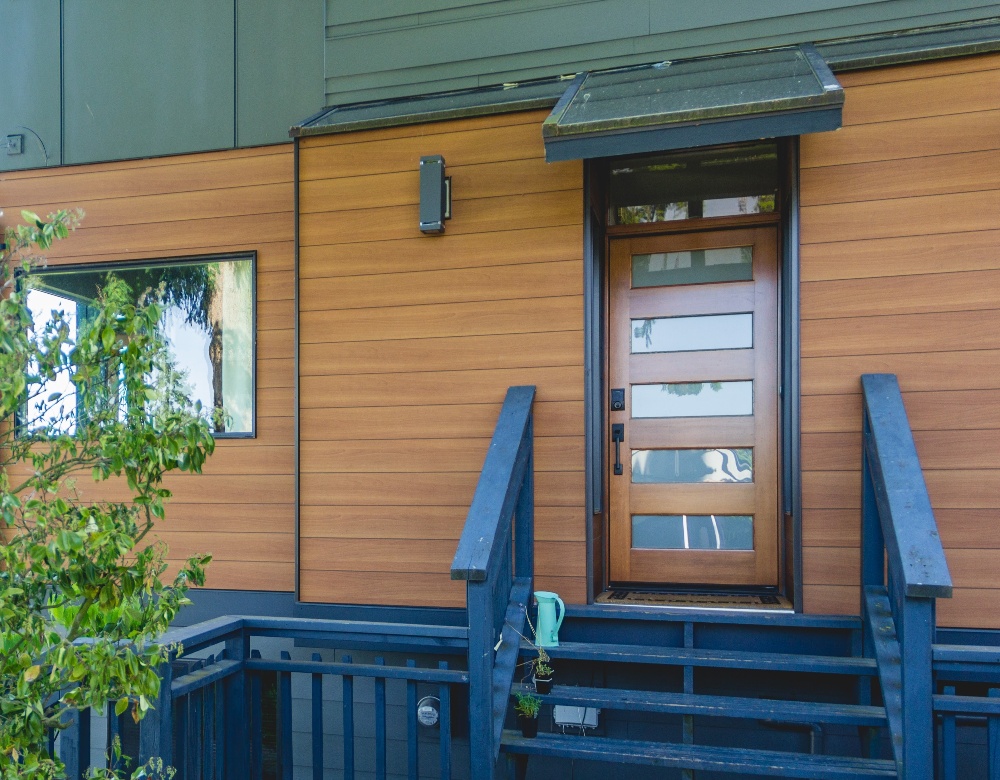
Before and after the remodel of the residential entryway.
Two of the new exterior doors were stained to match the faux wood we used for the siding and soffits. We had planned to use vinyl windows because of their superior energy efficiency and price point. Not too long ago, vinyl windows came in white only and would not have been ideal in our case given the materials and color palette we designed. Fortunately, more colors have become available in the vinyl window market, and we were able to select a dark bronze color that complemented the siding design. We used a matching prefinished sheet metal for all our flashings and corner metals, which tied everything in nicely.
Aside from the visual design of the exterior, we took great care in designing for performance using the latest water and air barrier products and techniques to improve the home’s energy performance. We used VaproShield Wrapshield for the water-resistant barrier, which is also an air barrier. The window and door openings were fully flashed, with continuous membrane on the inside of the units for interior air sealing. All sidings were installed as rain screens, which we consider to be a best practice in our climate. The rain screen also allowed us to clean up the exterior low-voltage wiring. We upgraded the wiring and ran it behind the cladding. We were also able to provide additional data/TV ports inside without having to remove drywall and cause major interior disruptions. The result is a house with an energy-efficient exterior envelope that looks stunning and will require very little maintenance going forward.
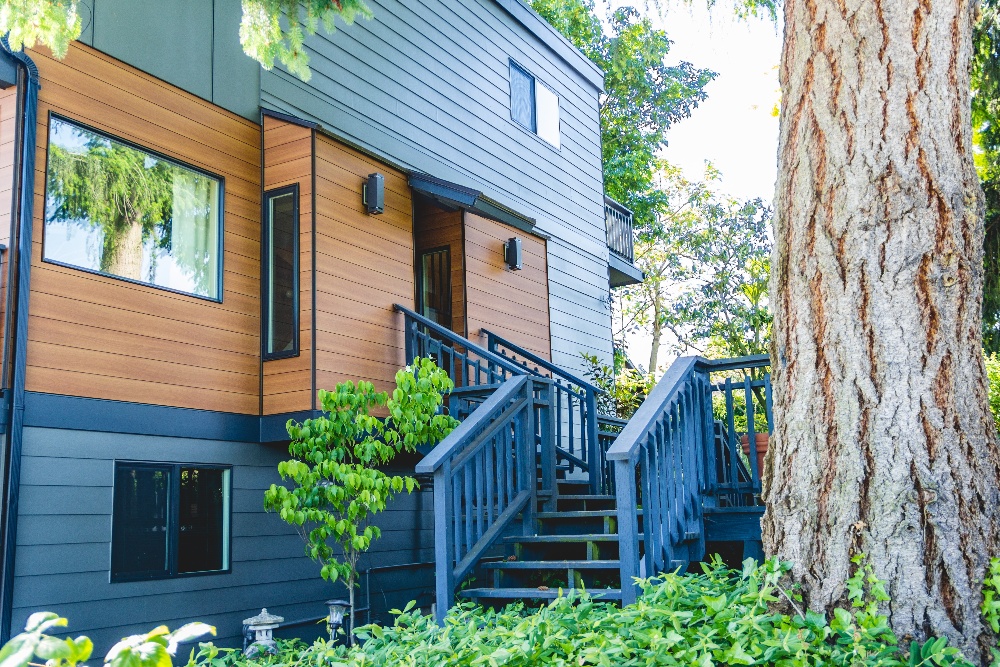
Cite: Original Article (QualifiedRemodeler.com)

