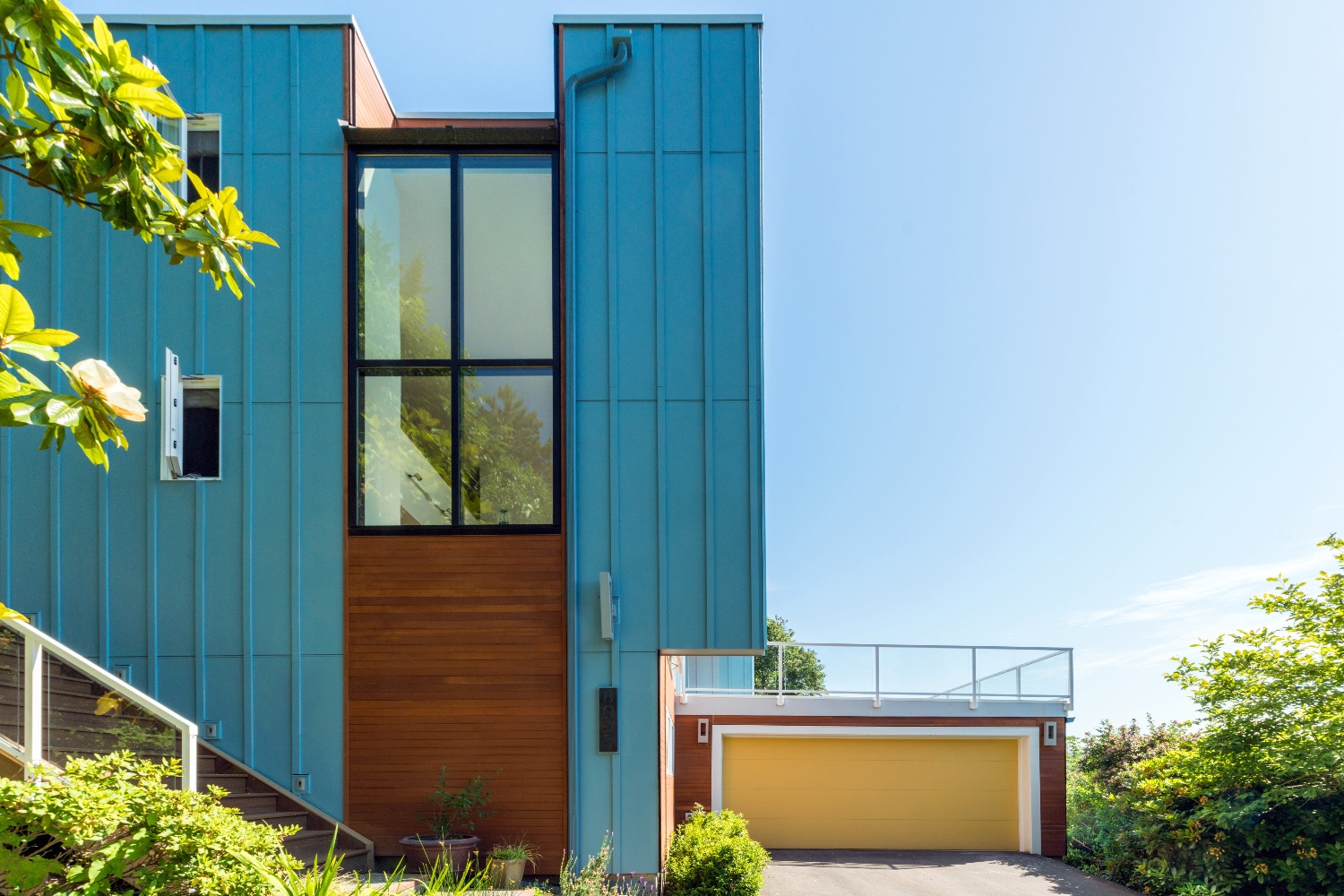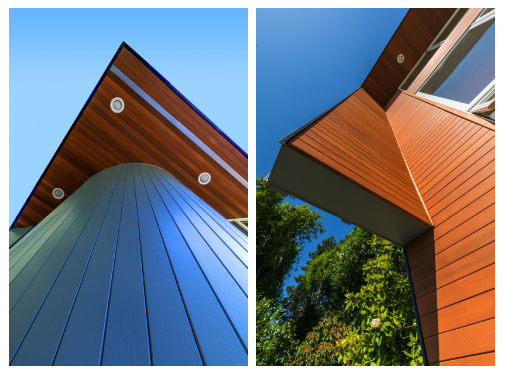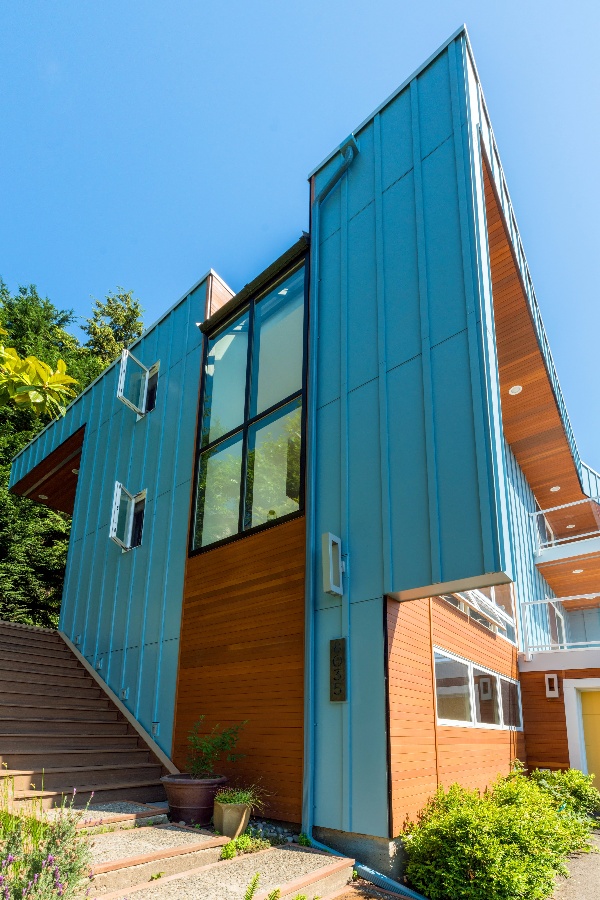Total Recall

Synapse Construction seizes the opportunity to solve water management troubles and bring a boxy home up to date.
From Replacement to Total Recall
A homeowner dealing with water intrusion in his 1990s house on Mercer Island, Washington, wanted answers. He went online and eventually contacted Synapse Construction in Seattle to come out and evaluate his issues. After visiting the site, the company determined the original construction lacked in exterior envelope details and the problems were systemic, not isolated.
“When we first started working with him, it was just going to be replace this window, do a little bit of siding,” says Kyle Keever, CEO. “But then he called us back and said, ‘Hey, I want to do a design.’ And that’s when the ball started rolling in the direction of, ‘Let’s take the opportunity of fixing things that need to be fixed and give me a better-looking house that works with the view.’”
The project moved from repair to a total exterior re-cladding that involved the implementation of a rainscreen, the reconstruction of a large deck above the garage and the installation of a new set of stairs to access the backyard. Glass railings now take full advantage of the scenic views from the property, and the new connection to the backyard changed how he enjoys the outdoor spaces.

The original builder had cut many corners, so anticipating the necessary upgrades to provide a final product that would require as little maintenance as possible presented a challenge, Keever notes. Some deficiencies included a reversed-lap water resistive barrier, flashings not properly integrated, insufficient slope for proper drainage and substandard window penetration flashings.
“It might’ve been a spec house,” Keever adds. “Depending on who’s doing it—somebody who’s doing their one and only spec house—they’re going to cut corners. If it’s somebody who has a name and wants to keep their name looking good, they won’t cut corners. Or it could’ve been a homeowner building their own thing, so they just do what they think is right but they’re wrong.”
Cedar siding had been installed diagonally in some areas and acted like a gutter that guided water to the corners of the building, where Synapse found a lot of rot. The company stripped the walls and horizontal waterproofing and reconstituted the structure with the latest exterior envelope best practices, which called for the application of a rainscreen to allow for drainage and evaporation.
Many of the aluminum windows had stopped functioning properly and did not glide easily. The sliding glass doors did not work well, either, plus one of the two big skywall windows had been leaking. “We actually advised him to get rid of it and put in some regular windows and skylights because that’s the more surefire way to not have a leak down the road,” Keever explains. “But he wanted to keep it, so we did. We just went ahead and got a new one [to replace the old skywall].”
The company did incorporate a skylight over the dining room, where a regular window had been installed improperly on a sloped surface. “Basically, you need to use a skylight in that scenario,” he notes. “So that’s another thing that we replaced for him because it was also a main leak point.”
Far Beyond
The biggest issue, however, became a waterproof deck above the garage that had been assembled like a shower, with drains in the middle. A majority of the water did not reach the drains because the surface had not been sloped properly. As a result, water pooled in the corners of the deck and along the guardrail walls, which eschewed typical railings and obscured the view from the house.
“Obviously, from a design perspective it didn’t make sense to have walls when you’ve got a great view,” Keever says. “You should have glass or something that you could see through. That was part of the problem. We were just trying to make it as best we could without breaking the bank.”
Synapse removed the guardrail walls and re-sloped the deck before laying down a liquid-applied membrane. The company installed new glass railings around that deck and throughout the home.

“We ended up having to reframe almost the entire floor, which was the ceiling of the garage,” he notes. “The way that thing was framed, it didn’t drain [correctly], and the water was causing all kinds of problems; so we sloped it and used better water management than what was there. We got all of the water to go into a new gutter system and into a downspout away from the house.”
Synapse had planned to install only coping on the roof, but the company recommended redoing the entire structure after getting a closer look. “Originally, we were just going to do the coping because he has a flat roof,” Keever says. “Mainly the coping was an effort to just beautify things and make everything look new; but when we were up there working on it, we discovered a bunch of problems. Finally he just bit the bullet, and we replaced the whole roof with a new membrane.
“This [job] actually went pretty far beyond what we had originally thought it would be because of all the damage that was hiding in the house,” he adds. “There was no way to know how much reframing and revealing we were going to have to do on that house—this one was exceptional.”
Years to Come
For areas of the residence that been compromised by extensive rot, Synapse enlisted a structural engineer to make sure the company restored the home to a more structurally sound building. The front porch, for example, needed to be rebuilt but overlooked a steep slope. In addition, the steps leading up to the porch did not have enough structure and felt almost squishy underneath weight.
“It was like walking on a trampoline,” Keever explains. “We had to get rid of those. In doing so, we found out that the whole landing that they went to was rotted. So we ended up having to take that out along with the steps. When we remade the landing, we got rid of the walls and put stairs going into the backyard, whereas before there was a wall—and you couldn’t get to the backyard.
“The only way to get to the backyard was through the house,” he continues. “They actually didn’t even have a convenient door on that side of the house. The way that we ended up redoing it with stairs going out to the back, it freed up more space and made more sensible use of the backyard.”
Open communication between the project team and the homeowner made it possible for them to work through these issues. “It just comes down to education, really,” Keever says. “What kind of lifespan you can expect from what’s there right now, versus spending some money to have some peace of mind, so you’re not going to have to deal with this for a number of years still to come.”

