Master Design Awards 2019: Exterior Facelift
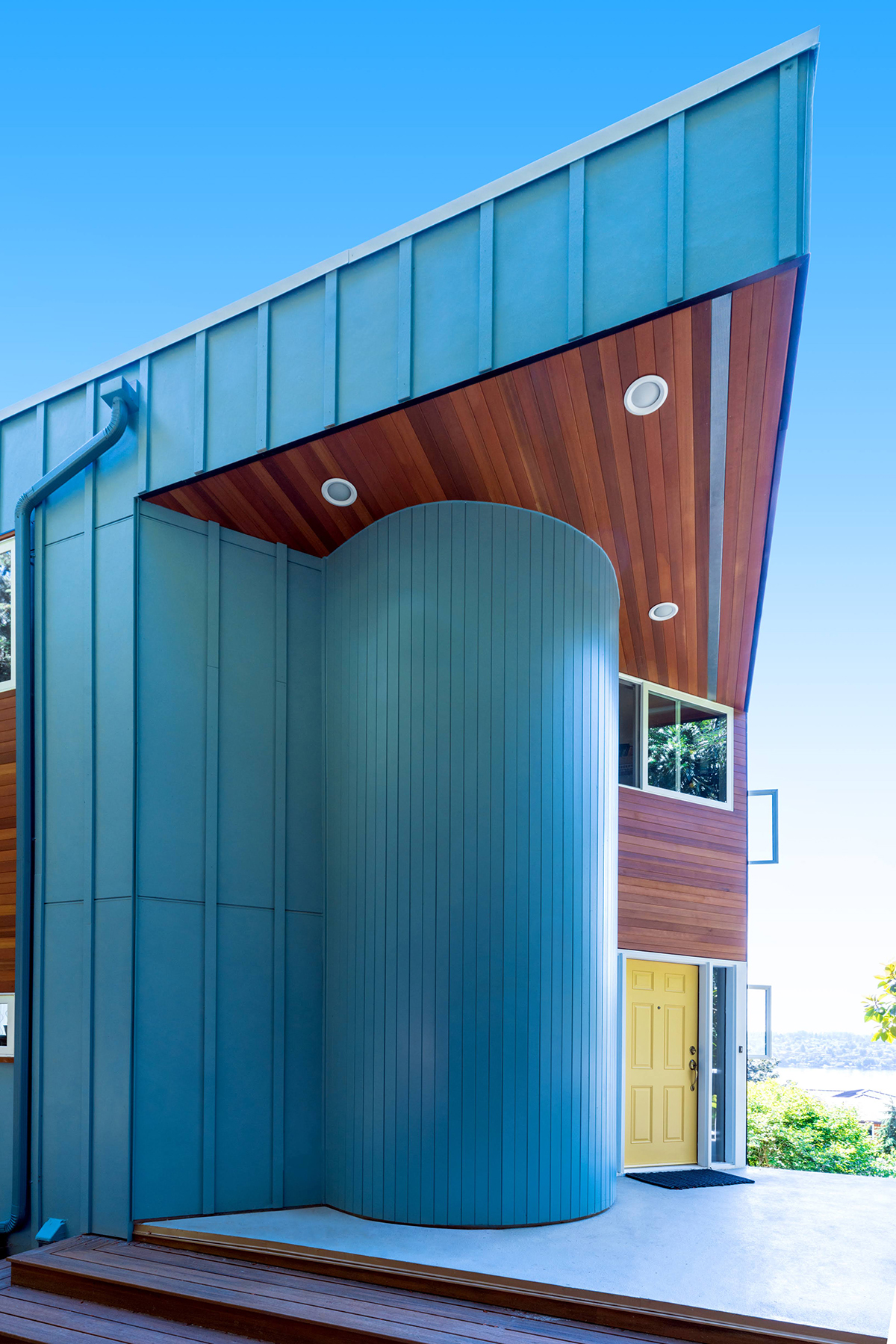
The 41st annual Master Design Awards highlight creative solutions in the construction of extraordinary projects.
2019 Master Design Awards: Exterior Facelift
GOLD
Copper Leaf Interiors
Marietta, Ohio
copperleafinteriors.com
Builder: Superior Construction Group
Project name: Luxury Coastal Living
Project location: Cape Coral, Fla.
Square footage: 2,200
Project cost: $900,00
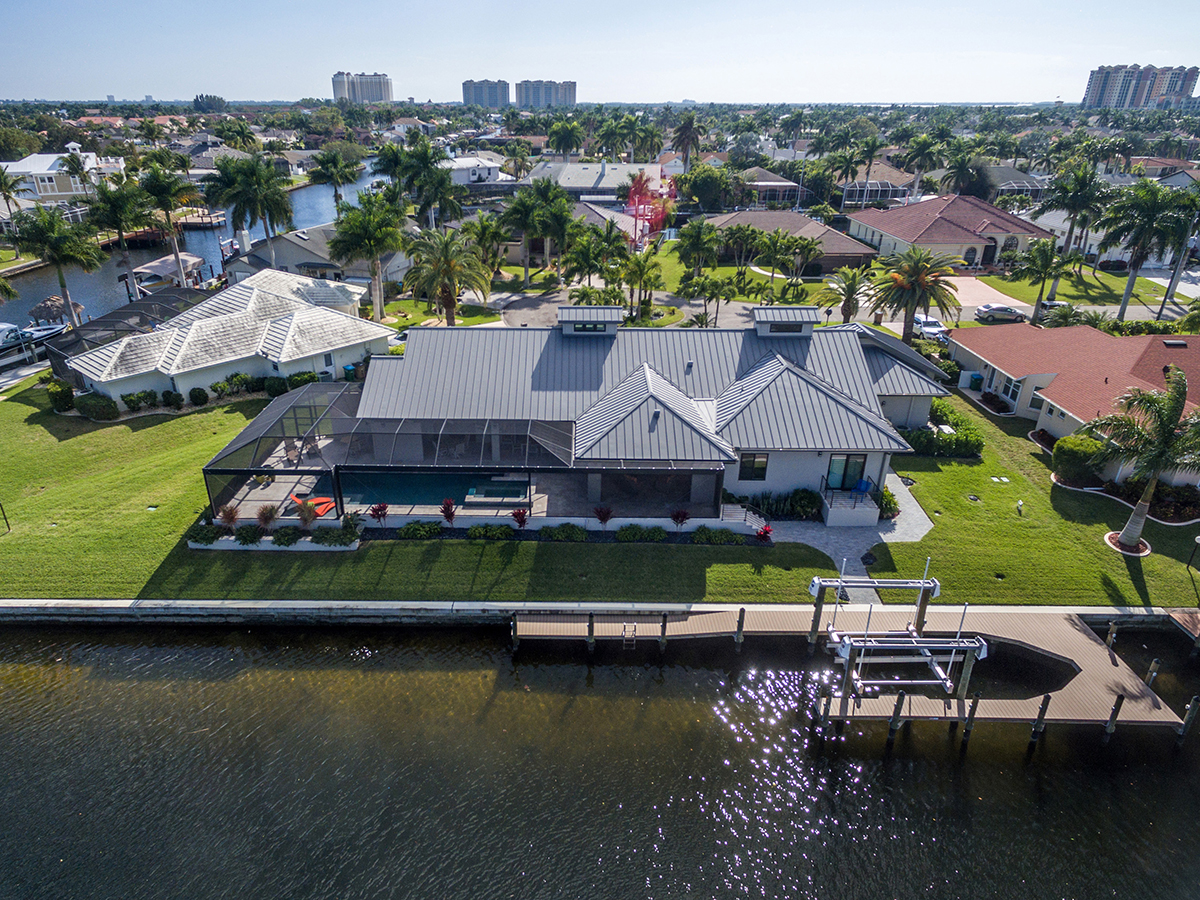
The client wanted to transform the traditional and dated architecture into a modern exterior with large windows that maximize the views and sunlight. A code setback regarding the distance from the house and swimming pool to a canal had to be maintained, so a new sea wall was installed to allow a raised landscape bed around the pool exterior and retain walking space on the canal side.
A new pool cage ties into the metal roof and permits sunlight into the lanai and pool area, and the cupolas balance the new front entrance by removing the bay window area and creating a squarer design with bigger windows. Centering the front door below one cupola—and positioning a new covering over the entrance higher onto the metal roof—contributes to the balance of the exterior.
Products installed
Roofing: DCSM
Siding: Dryvit
Doors: ETO Doors
Windows: PGT
Locksets/hardware: Emtek
Paint/stain: Sherwin-Williams
Garage door: Clopay
Pavers/patio: TriCircle
Lighting: Hinkley
Outdoor appliances: Bull BBQ
Cabinetry: Doormark
Sinks: Miseno
Faucets: Delta
Exhaust hood: Zephyr
Drawer appliances: Rev-A-Shelf
Photos: Mark Riehle
SILVER
Synapse Construction
Seattle, Wash.
synapseconstruction.com
Project name: Avalon Park Views
Project location: Mercer Island, Wash.
Square footage: 3,000
Project cost: $265,700
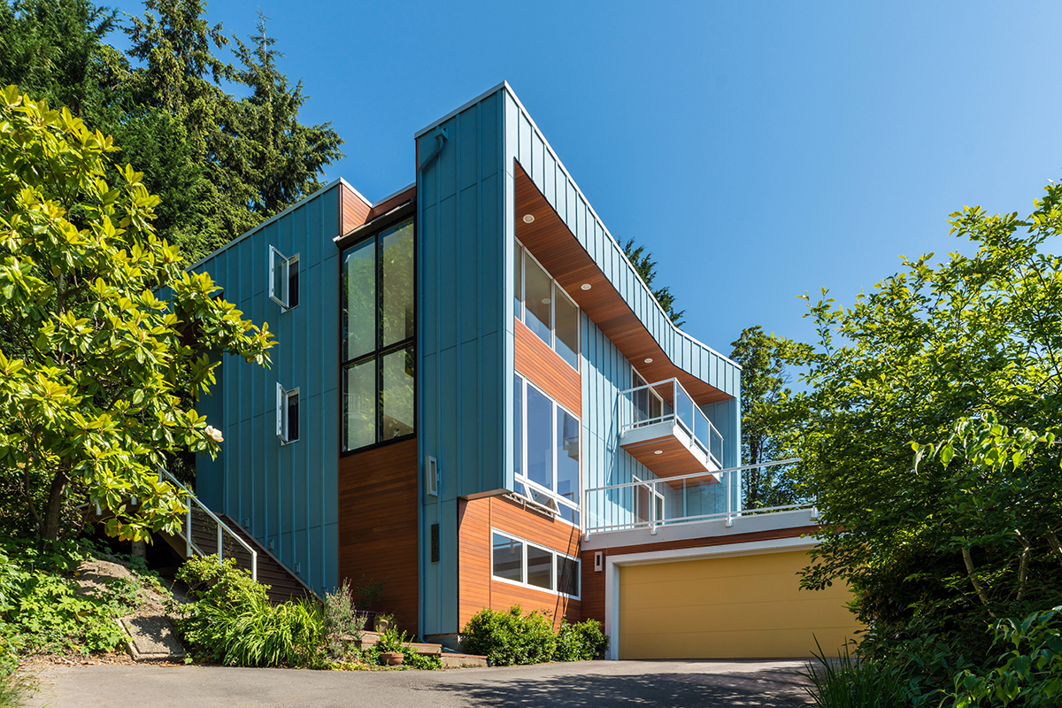

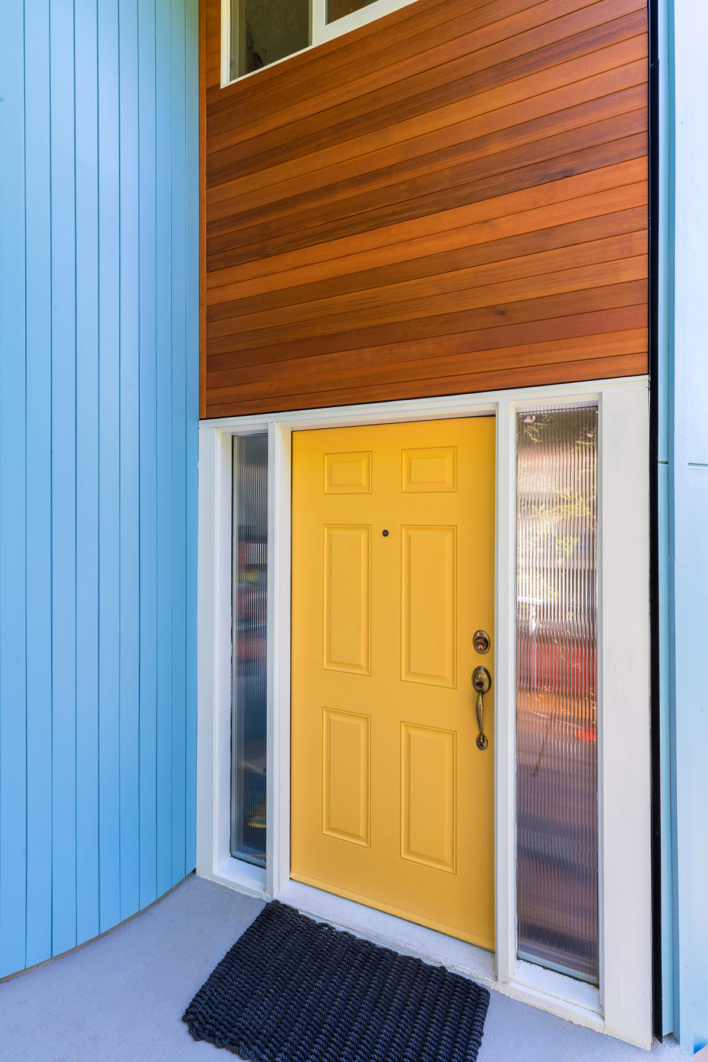
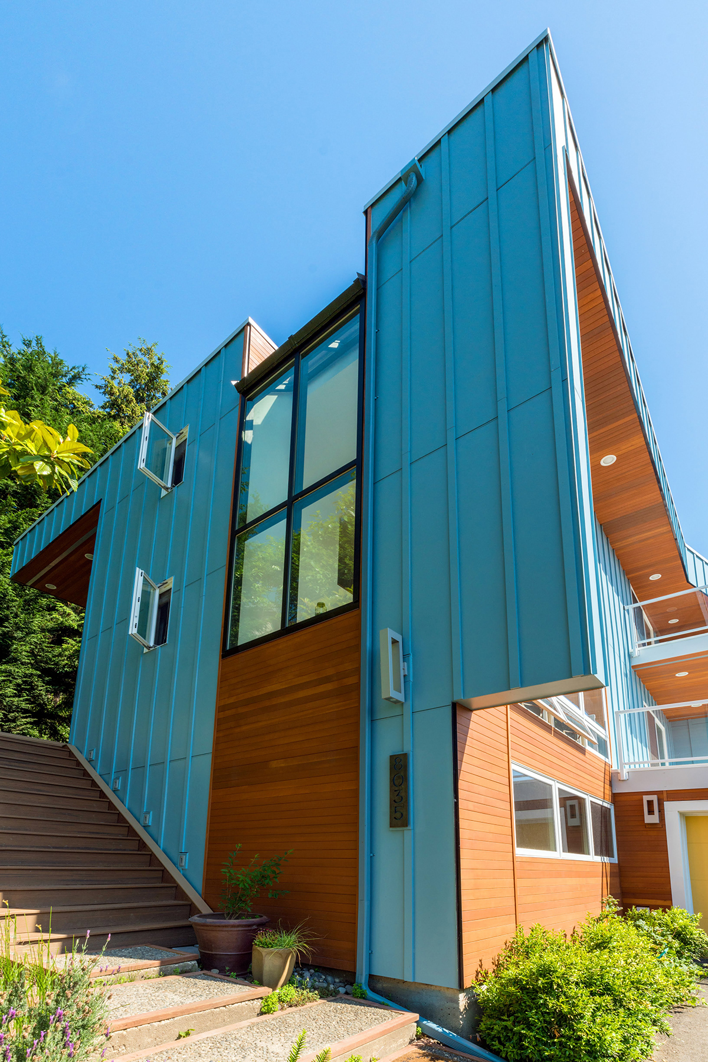
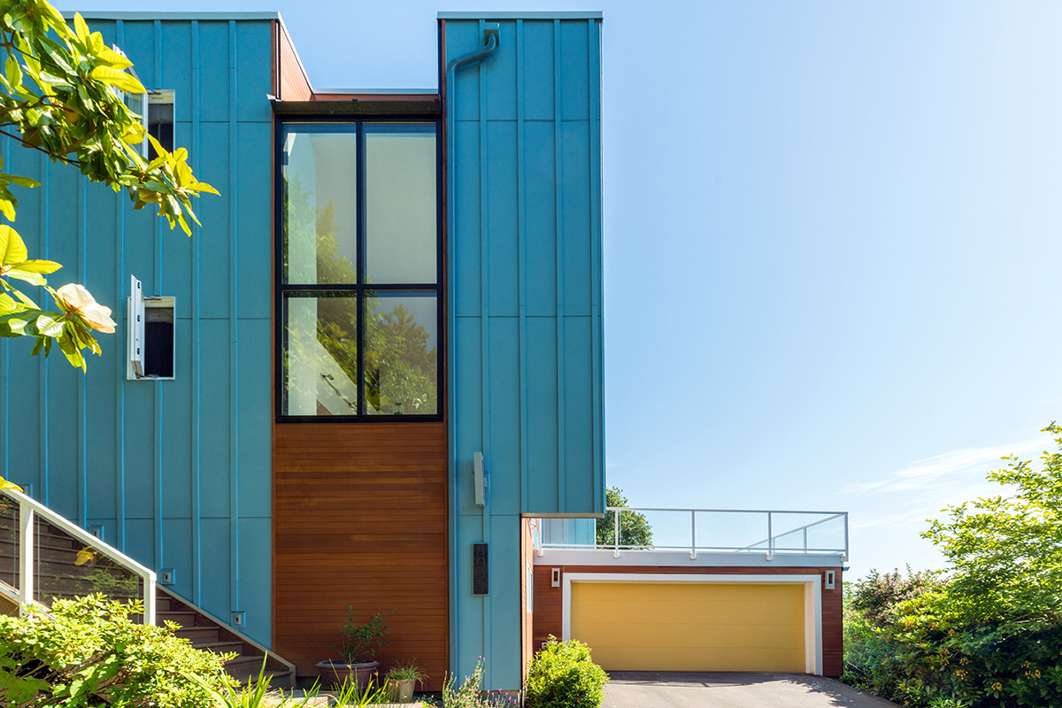
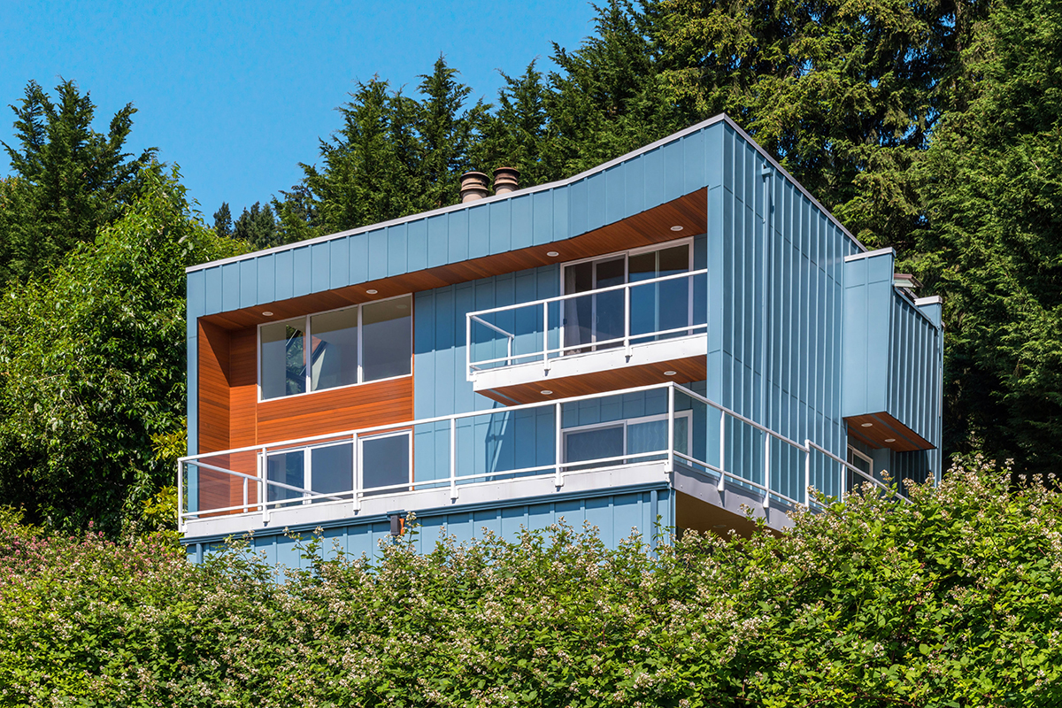
The homeowners wanted to evaluate and solve some water intrusion issues they were having with their 1990s era home on Mercer Island. After visiting the site it was determined that the original construction was lacking in many exterior envelope details and that the problems were not isolated but systemic. Some of the deficiencies included reversed lap WRB, flashings not properly integrated with the WRB, insufficient slope for proper drainage, and sub-standard window penetration flashings. This moved the project from repair to a total exterior re-clad to include a new design.
The walls and horizontal waterproofing surface were stripped and re-constituted with the latest exterior envelope best practices, including the implementation of a rain screen system. A large deck above the garage had railing walls and haphazardly placed shower drains. The rail walls were removed and the deck re-sloped before applying a new liquid applied membrane.
New glass railings were installed throughout in order to take full advantage of the stellar view from this property. A new set of stairs allows access to the backyard, which until then was only accessed by a trail up a steep slope or walking through the house. This new connection to the back yard has changed the way they enjoy the outdoor spaces of their home. Additionally the home had two bathrooms with no natural light, so now operable windows greatly enhance the feel of those rooms.
Products installed
Doors: Milgard
Lighting: Juno
Roofing: IB
Siding: James Hardie; Cedar T&G
Windows: Milgard
Paint/stain: Sherwin-Williams
Decking: Trex; Pecora
Railing: Railpro
Photos: Roman Rivera Photography LLC
BRONZE
CARNEMARK design + build
Bethesda, Md.
carnemark.com
Project name: Steeling Home
Project location: Bethesda, Md.
Project cost: $163,629
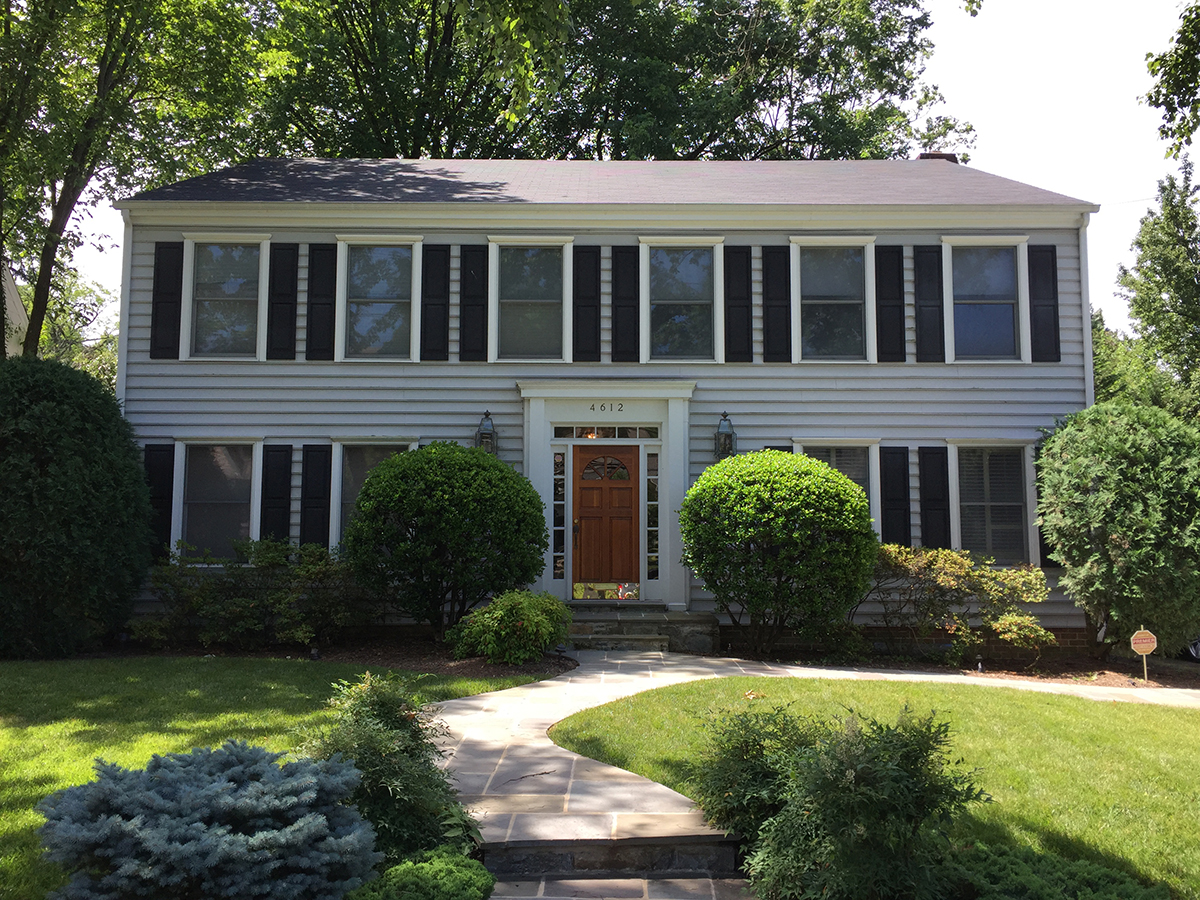
The owners of this two-story colonial in suburban Maryland wanted the exterior of their house to reflect their modern sensibilities. But they didn’t want to break the bank—or risk upsetting the traditional neighborhood’s apple cart. Also on their wish list: low-maintenance materials.
Replacing the existing gray vinyl siding with fresh, white cementitious fiberboard gave the exterior a big lift. The vertical orientation of the board- and- batten profile—compared to the old horizontal siding—comes a long way in creating a contemporary exterior. Its clean lines and distinctive look up the home’s curb appeal without being trendy. What’s more, fiber-cement siding requires little or no maintenance.
The original double-hung windows with black louvered shudders read textbook colonial—and needed routine upkeep. In their place went sleek black aluminum-clad replacement windows with new mullions and no shudders. The windows stand in sharp contrast against the new white cladding and introduce another low-maintenance feature to the exterior renovation.
Products installed
Roofing: CertainTeed
Siding: James Hardie
Doors: ThermaTru
Windows: Pella
Locksets/hardware: Emtek
Photos: Anice Hochlander


