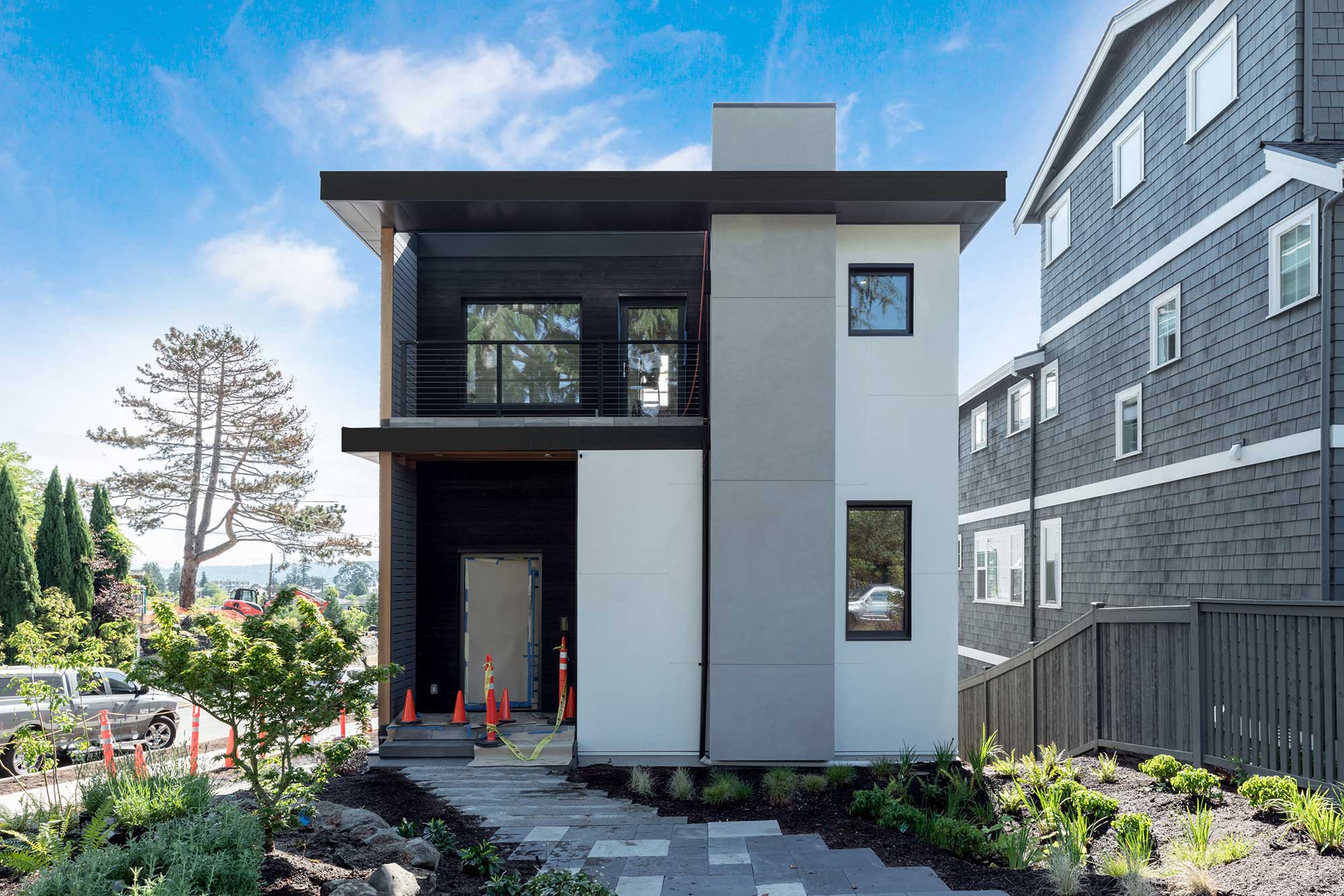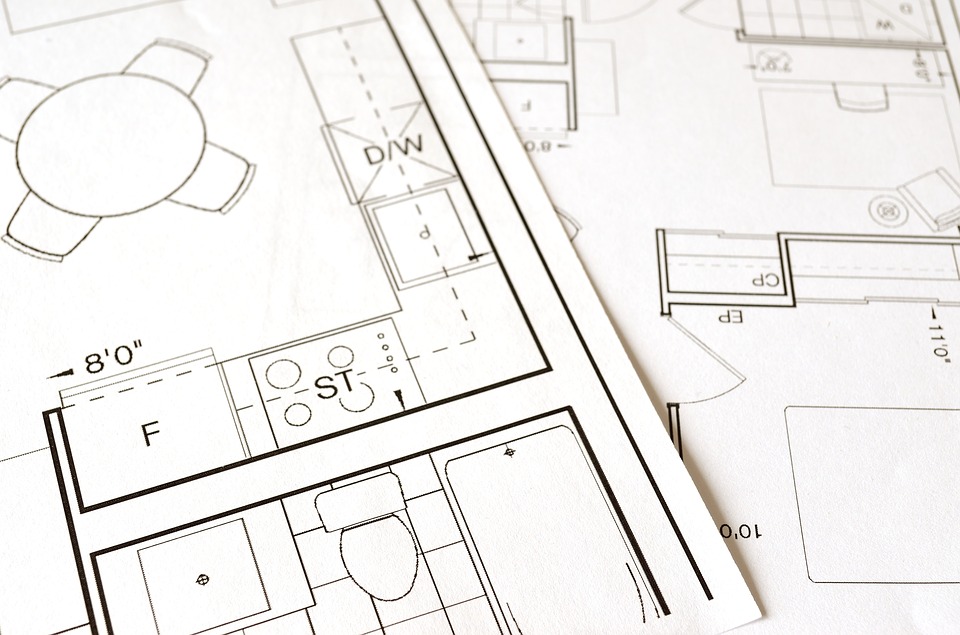5 Steps for the Design and Construction of the House You Always Wanted

You see it every time you pull in the driveway, every time you host a BBQ, every time you spend an evening on the porch — your home exterior. And if you’re like most people, you want the way your home looks on the outside to reflect who you are and what you like. But thinking about building your dream home can feel so overwhelming that you wind up never doing it.
We understand that feeling. As long-time exterior designers, we frequently talk to homeowners that feel precisely the same way. But once we’re able to walk them through the process, they feel confident in their decision and go on to fall in love with their new home. Just like we do for them, we’re here to put your mind at ease by sharing a few basic steps in the process of building a custom-designed new home. Whether your home is small or thousands of square feet, the building process is still often the same.
Understanding the steps required to remodel your current house into your dream home will significantly improve the process and give you peace of mind.
Initial Sketches and Inspiration
Most building projects take one year to 18 months to finish. During that time, you will speak to a lot of professionals, including exterior and interior designers, inspectors, and contractors. But before any building begins or materials ship, you get to dream up what you want the exterior of your home to look like!
This stage of the process is when you create a rough draft, or schematic, for the vision of your custom home. It’s within this home design phase that you can let your imagination run wild. Look around your neighborhood and find homes that you like. Find inspiration from magazines and Pinterest. Do you want a traditional or modern home, cottage or craftsman architectural design? Whatever your desire, this is where you will define your aesthetic tastes and goals for the final look of your home exterior.
If you have a siding company that also does design, you will work with your project manager and the designers to create a set of guidelines for what you want your home to look like. That will give them all the little details they need to create a look you love and help you make decisions regarding your house design.
Your home’s initial sketches will show the general overview of what it will look like when it’s finished. Elevations of the construction site and the house plan will be considered before moving on to the detailed design phase. You will also discuss the overall construction costs of the project and make adjustments if necessary.
From Dream to Design
The first part of the design process is to share your design ideas with your designers. The sketches from the previous step are a starting point but are by no means the limit. You can provide them with anything that you find inspiring, such as photos, paintings, and anything else that might help your designer understand what you have pictured in your mind. Your designer will also include their own ideas that might enhance your design ideas.
When the designer has heard the vision for your exterior home design, they will typically turn your sketch into architectural plans. And depending on who you’re working with, you may have different options for this process.
When you work with Synapse Construction, for example, you can choose the custom design process — our 3D design process that shows you how your design will turn out before construction ever starts, giving you peace of mind and the exact look you want. Another benefit of this method is providing you more virtual materials to consider and share with friends and family. Once you’ve fully thought it over, your designer can make necessary changes to ensure you are getting what you want as the homeowner.
If you go with the design-build method, the designers collaborate directly with the contractors that will build your home. This creates a seamless process and results in a look that is more precise to your original vision. However, if you are not using the design-build method, these plans, and construction drawings that include materials, scope of work, pricing and costs, are used to get bids from builders.
Pre-Construction Checklist
The pre-construction process is the aspect of redesigning home exteriors that tends to be the most daunting for many homeowners. But not to fear; with a bit of planning and clear expectations, this is simply the next phase of creating the home you’ve waited years to build.
During this phase, your designer and home builder (or construction manager) will work together to ensure all necessary building permits have been obtained and begin the process of construction. With Synapse Construction’s all-in-one design-build approach, you will only need one point of contact throughout all phases, rather than multiple subcontractors.
The contractor will communicate to all parties to ensure everyone understands the work scope and materials are selected to begin the project. Your design-build contractor will finalize design features, finishes, exterior, roofing and other selections for your home.
This will be one of the last times that changes can easily be made to your home, which means communication is critical during this phase of the construction project. Having all professionals on one team and one point of contact using design-build project delivery makes this much easier. Any revisions or changes to your design are best made during this phase.
Time to Build Your House
Plans are checked, double-checked, and the only thing left to do is build your dream home. So what does that actually look like?
The simple answer is that the beginning of construction work marks the start of your home. There are typically two types of work for construction — structural work and secondary work. Structural work, led by a structural engineer, creates the solidity and structure of the home. This can include a foundation, framing, etc. Secondary work delivers the additional elements that complete the look, e.g., windows, trim, doors, etc.
How long it takes to build your home will depend on a lot of different factors. The complexity of your home’s design, the condition of the ground at your build site, and the processes your contractor uses during the construction will all play a role in the time frame to completion. However, the average time for a single-family home is between 10 and 16 months.
After the construction of your home is completed, you won’t be able to move in quite yet. It will need to be inspected and approved as suitable for occupancy first. Although your home has likely been inspected several times during construction, a final inspection to ensure your home has met all building codes is likely required once construction is complete.
Move In and Make It Feel Like Home
You’ve been waiting for months for the day you could finally move into your new custom-built home, and the time has finally come! You’ve walked through every step of the design-build home building process, from sketches to design, pre-construction to construction, and you’ve made it to the end. Your beautiful home is move-in ready! Now all you have to do is move in, get settled, and put all your finishing touches in place to make it your own.
How Synapse Construction Can Help
Synapse Construction has been doing siding in the Pacific Northwest for quite a while now. And though we’ve won multiple awards for our designs using the design-build method, we pride ourselves most on professionalism. This allows us to remove the frustration around building a custom home and create an experience people love. With one point of a contact and a team of professionals that work together on your home, there is less risk of miscommunication and costly mistakes. Check out some of the builds we’ve done to see if the design-build approach is right for you.


