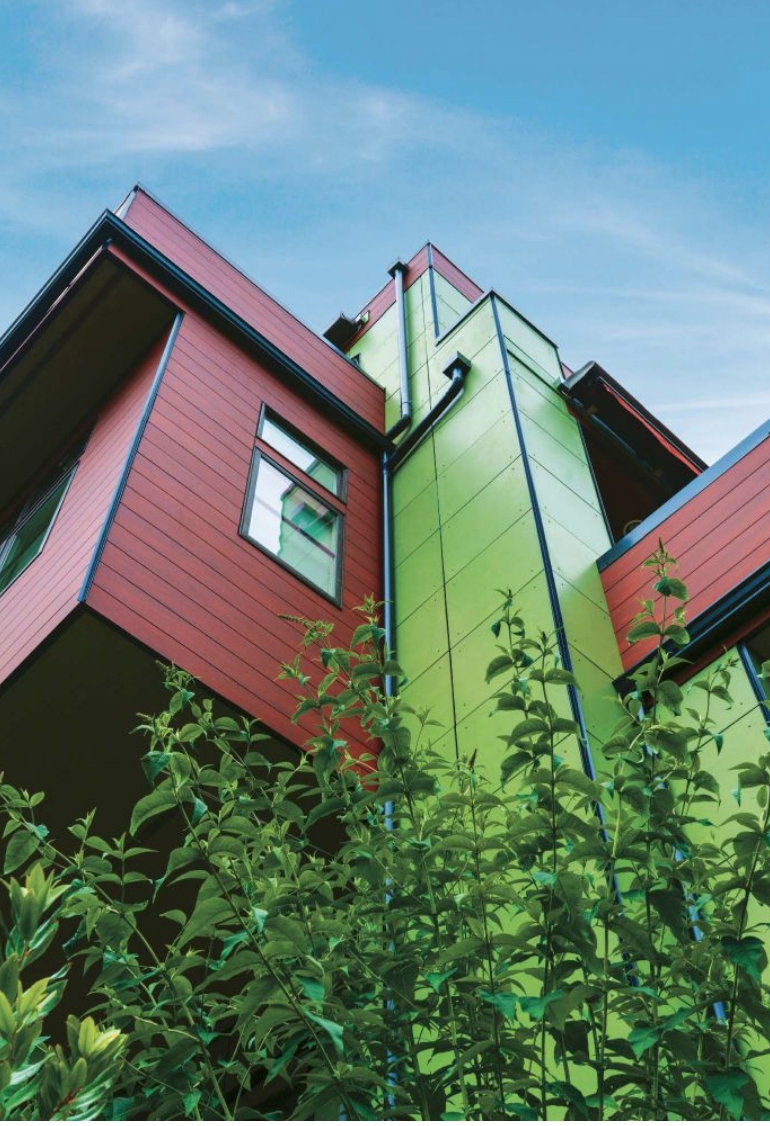Master Design Awards 2018: Exterior Facelift
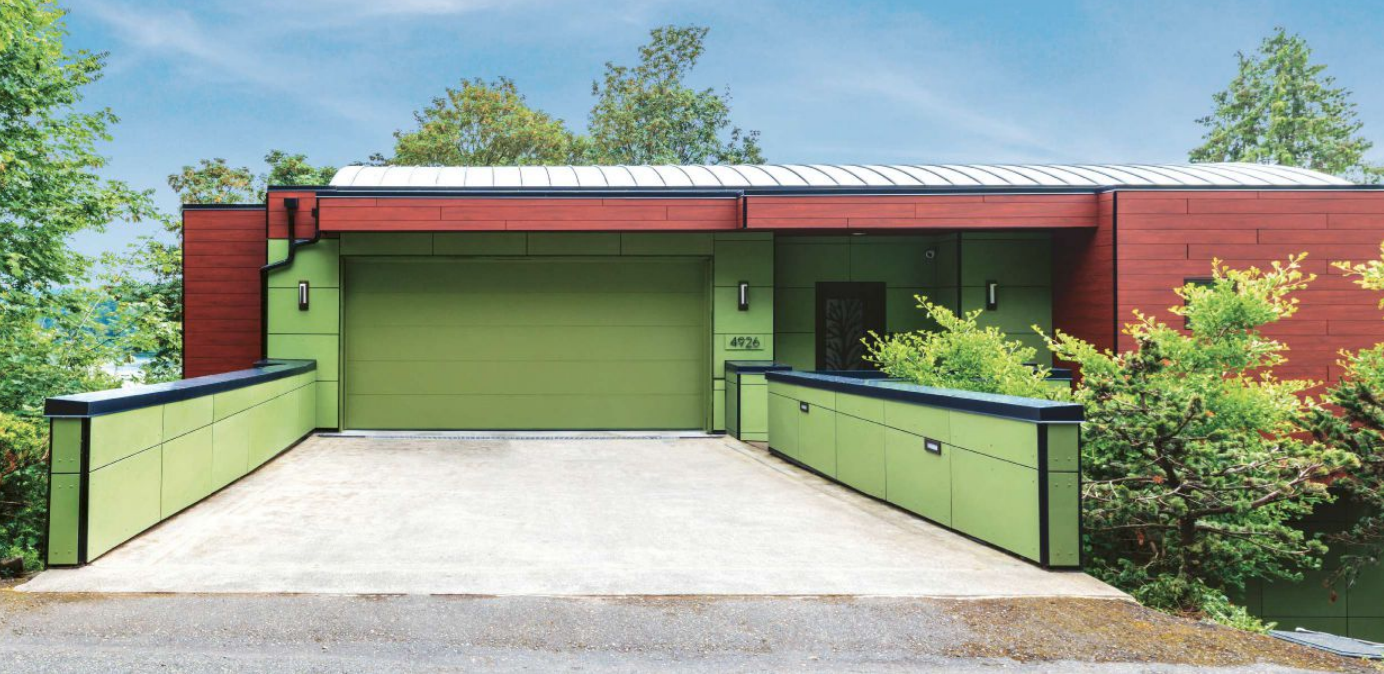
Synapse Construction reimagines a stucco residence in Seattle to address water infiltration and establish a permanent solution for rain management.
MASTER DESIGN AWARDS 2018: EXTERIOR FACELIFT
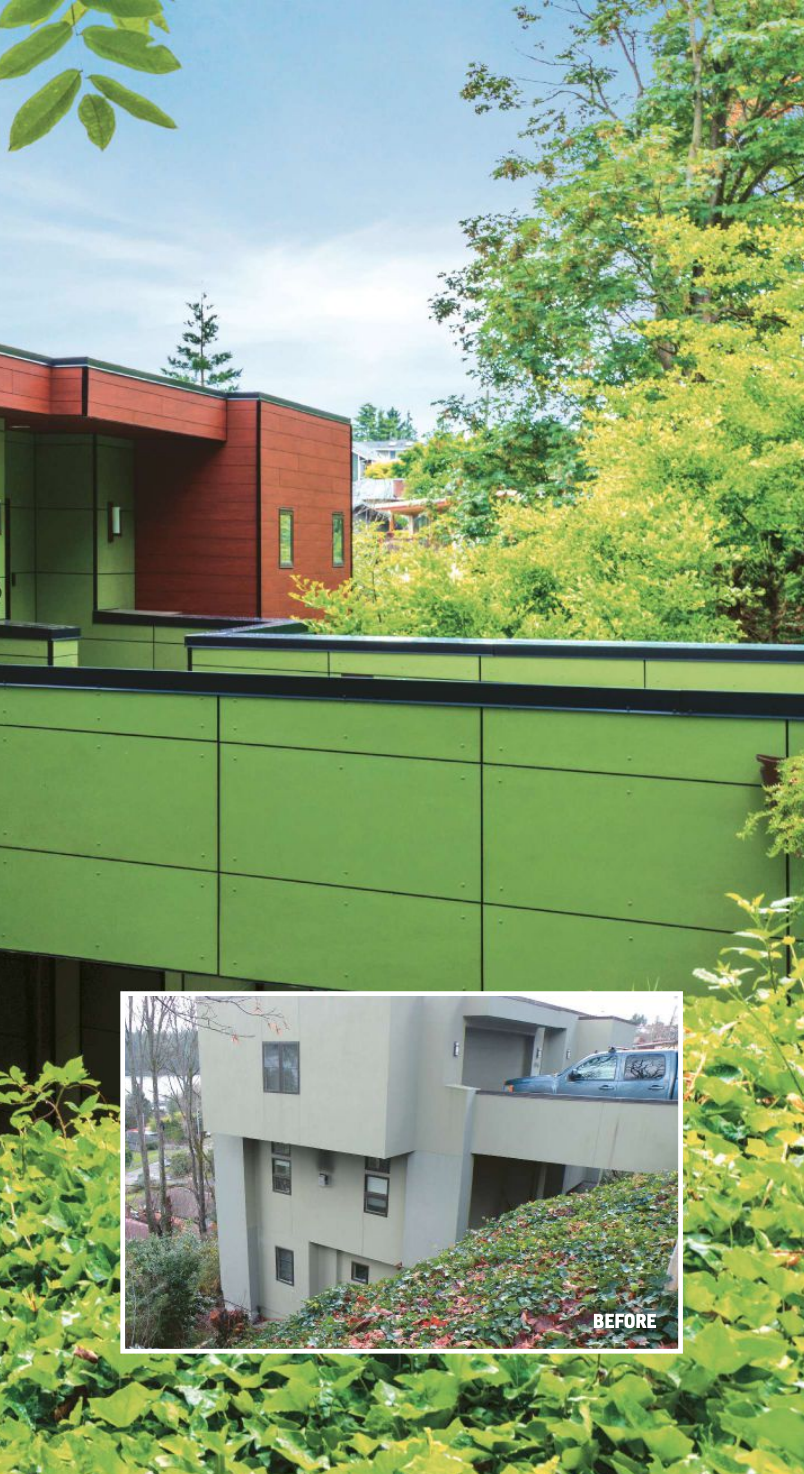
MASTER DESIGN AWARDS 2018 EXTERIOR FACELIFT
BRONZE
COMPANY INFORMATION
Synapse Construction
Seattle
synapseconstruction.com
PROJECT INFORMATION
Name: Seward Park Views
Location: Seattle
Total cost: $310,660
PRODUCT INFORMATION
Siding: Trespa; Silbonit
Windows: Milgard
HVAC: Mitsubishi
Roofing: IB Roof Systems
Pavers: Caesar 2×4
Air barrier: VaproShield
Built in 2002, a modern home in Seattle opted to employ stucco cladding despite the notoriously rainy climate. A desire for clean lines, furthermore, led the designer to forego external gutters in favor of internal drains routed through its walls. The owner first contacted Synapse Construction in 2015, when he located a water intrusion that eventually caused rotting within one of the walls.
“Basically, each drain was acting like a shower drain, which is a problem because if one of them leaks, you’ll never know until you have a major problem,” explains Kyle Keever, CEO. “He had enough problems that he went around the whole house and identified where the drain lines were and put in access doors, so he could monitor [them] and clean them out when they got clogged.”
The homeowner ultimately decided to repair the wall and put off a larger project for another few years. By the time he reached out to Synapse in 2017, he had enough of the minor upgrading and sought to completely strip the exterior, fix any leaks and reclad the surface to help alleviate fears on wet nights. The company also redesigned decks and improved the comfort in his master bedroom.
Storm Cloud
“In Seattle, as you probably know, it rains all the time—so we get a lot of water. Some places in the country don’t have gutters because they don’t get that much rain—or [they have] more snow than rain, and that would just tear the gutters off,” Keever says. “Here, we have gutters on every structure you can imagine, and the gutters have downspouts that take water away from the house.
In modern architecture, there seems to be a push to hide things [and] make more clean lines,” he continues. “When this house was built, instead of having external gutters or scuppers and things that took the water away from the house, they actually plumbed all the draining inside the walls.”
Revising the roof drains to evacuate externally turned out to be more complex in practice than in theory, Keever adds. Synapse not only had to amend the roof slope for proper drainage and water management, but the company also needed to consider the resulting aesthetics. Workers carefully placed the new roof drains and scuppers and tried to combine drainage into one outlet if feasible.
Whenever possible, Synapse merged downspouts and tucked them into less noticeable corners to limit the amount of piping on the facade. All of the gutters, scuppers, downspouts, flashings and copings were fabricated from the same prefinished sheet metal, which provides a consistent look.
“Stucco in the Northwest needs to be done very differently than it’s done in, say, California or Arizona,” Keever notes. “A lot of people don’t understand that, so they apply it as if it’s a dry climate. [The homeowner] had issues with stucco—water was getting in and rotting things away.
“There was definitely a challenge in the design phase of trying to figure out how to take a house that didn’t have any external gutters or drains, or anything, and externalize the drainage without making it look like Gas Works Park [in Seattle],” Keever explains. “It’s originally designed for all this internal stuff, so it didn’t have any kind of consideration for what we needed to put on it.”
The company had to create an exterior cladding design in a large panel format with natural wood accents and little-to-no maintenance. Synapse paired Trespa Pura NFC flush siding (in Royal Mahogany) with olive-treated Silbonit panels (color chosen by client) for an extraordinary mix of materials. “They’re basically zero-maintenance claddings,” Keever says. “And everything’s set up on a rainscreen, so water intrusion isn’t going to happen; you’re not relying on sealant joints.”
Under Cover
The waterproof decks, made of wood decking on sleepers with internal drains beneath them, had become a pain point for the client as well. Situated in a fairly wooded area, the house received a great share of tree droppings that required him to clear out the drains regularly to keep them free of debris. The company needed an easy-to-clean deck surface capable of surviving frequent rain.
“They were built in a way that you couldn’t get underneath the decking because all the decks are waterproof decks, and there’s living space underneath—so they’re basically roofs that double as decks,” Keever notes. “There was no way to get underneath the deck without getting out a gun and taking off the decking material, and then cleaning it out and putting it all back together.”
Synapse reconstructed the deck railing walls with slots to drain into a gutter that wrapped around the entire perimeter, producing both a water management device and cornice trim. Workers used lightweight porcelain pavers on pedestals for decking, which allows water to flow through while keeping debris on top. The smaller pavers can be lifted easily to clean the underlying membrane.
“Drains are good, and they work fine until they get clogged,” Keever says. “When that happens, water goes uphill and overwhelms your [drainage] systems and can cause [significant] damage. “For me, that’s the first thing I’m thinking about when I’m looking at a building—how that thing is draining [and] where the water is going,” he adds.
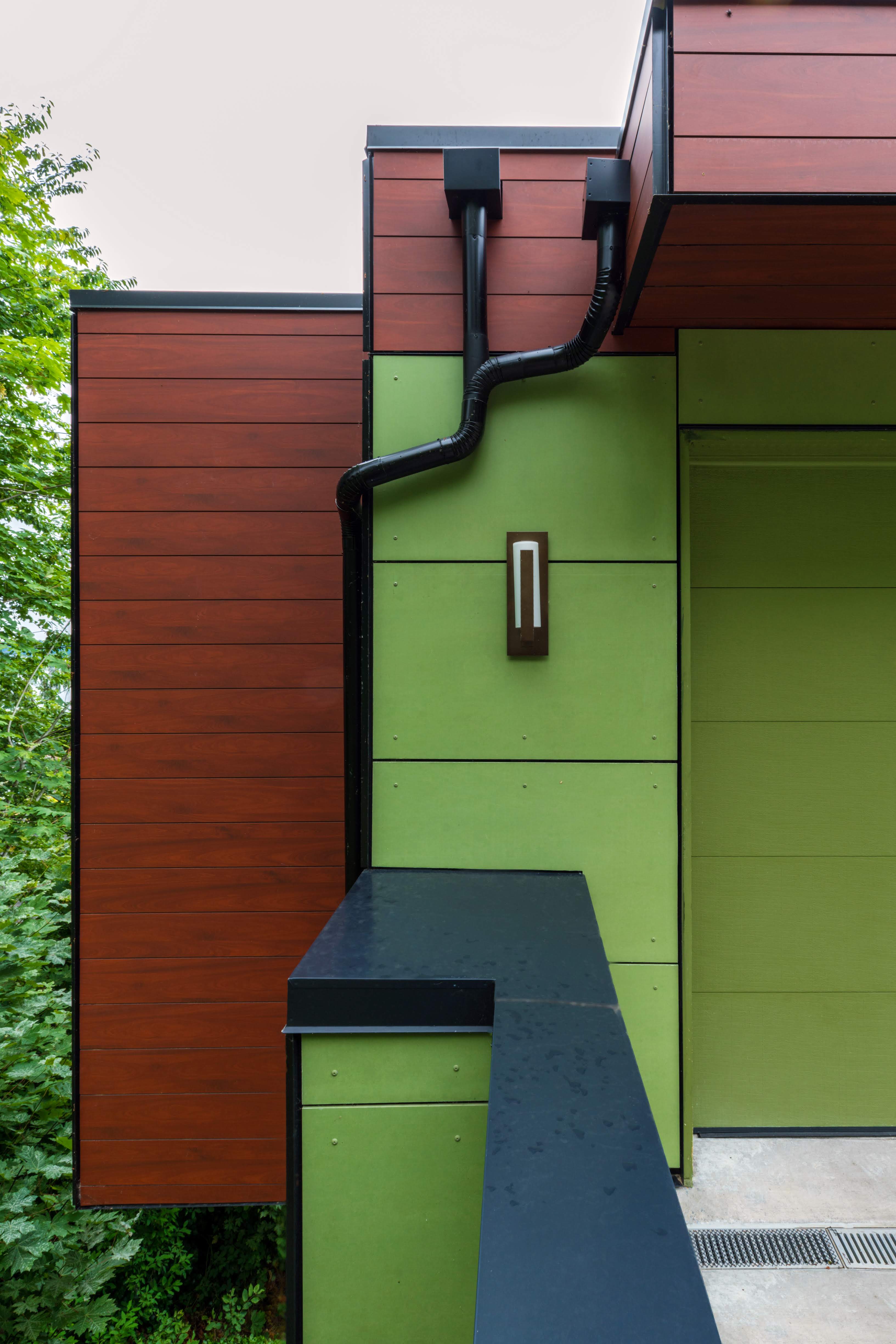
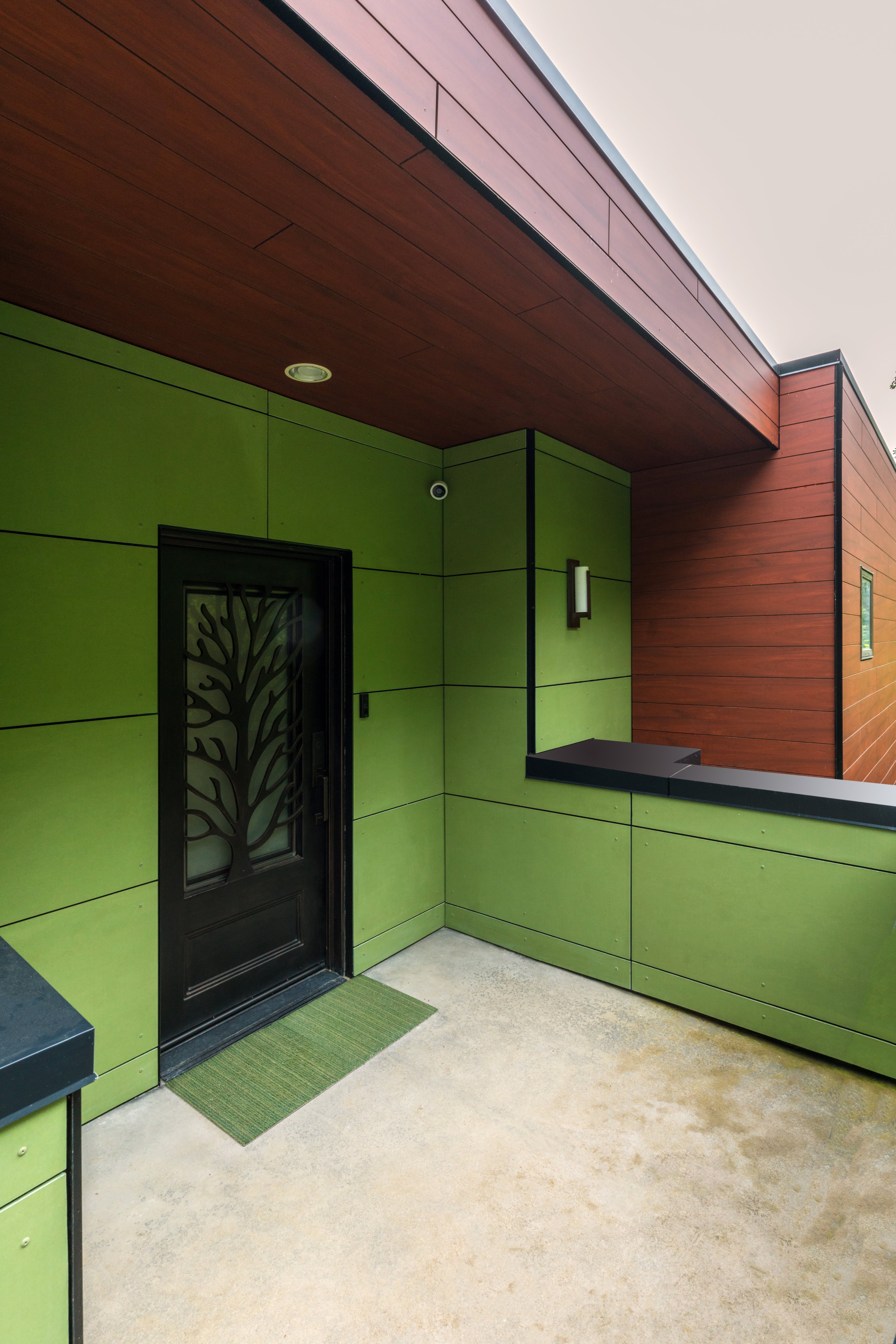
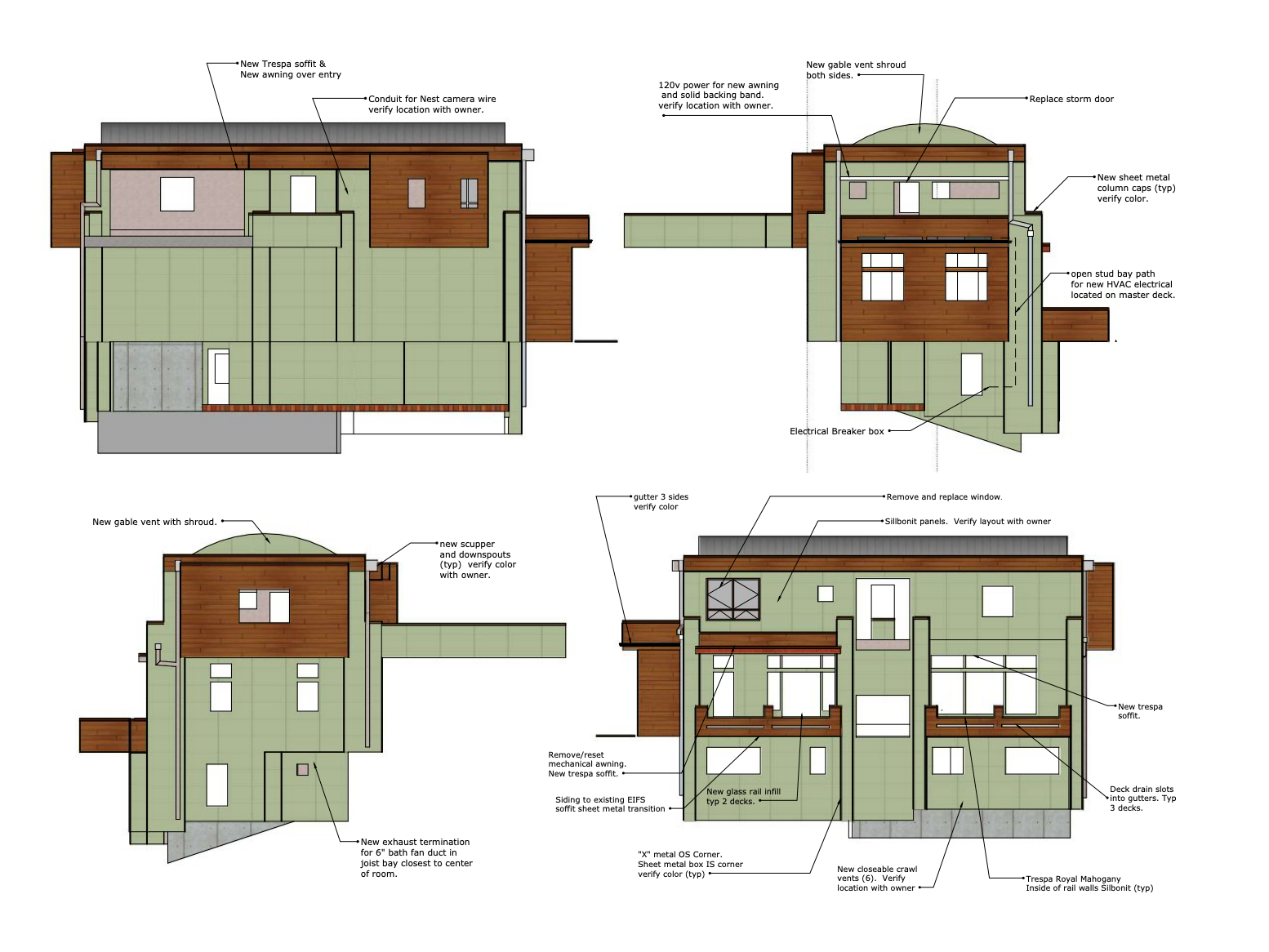
“You’re limited. Obviously, water is water; it obeys gravity. The real challenge is trying to make what has to happen aesthetically pleasing.”
The company presented the homeowner with several products and discussed the advantages and disadvantages of each one, as well as price points. “We did the design on the house. We built 3D models, [and] we came up with several iterations of what the siding scheme would look like,” Keever Says. “He’s an older guy, so that was the whole goal of the project—low maintenance.”
To make matters even more difficult, the home had been built on a steep lot, rendering access to the jobsite relatively dangerous. “One side of that house is about 50 feet off the ground,” Keever explains. “We had to set up ropes for people to climb up—like what you see on the Machu Picchu trail.”
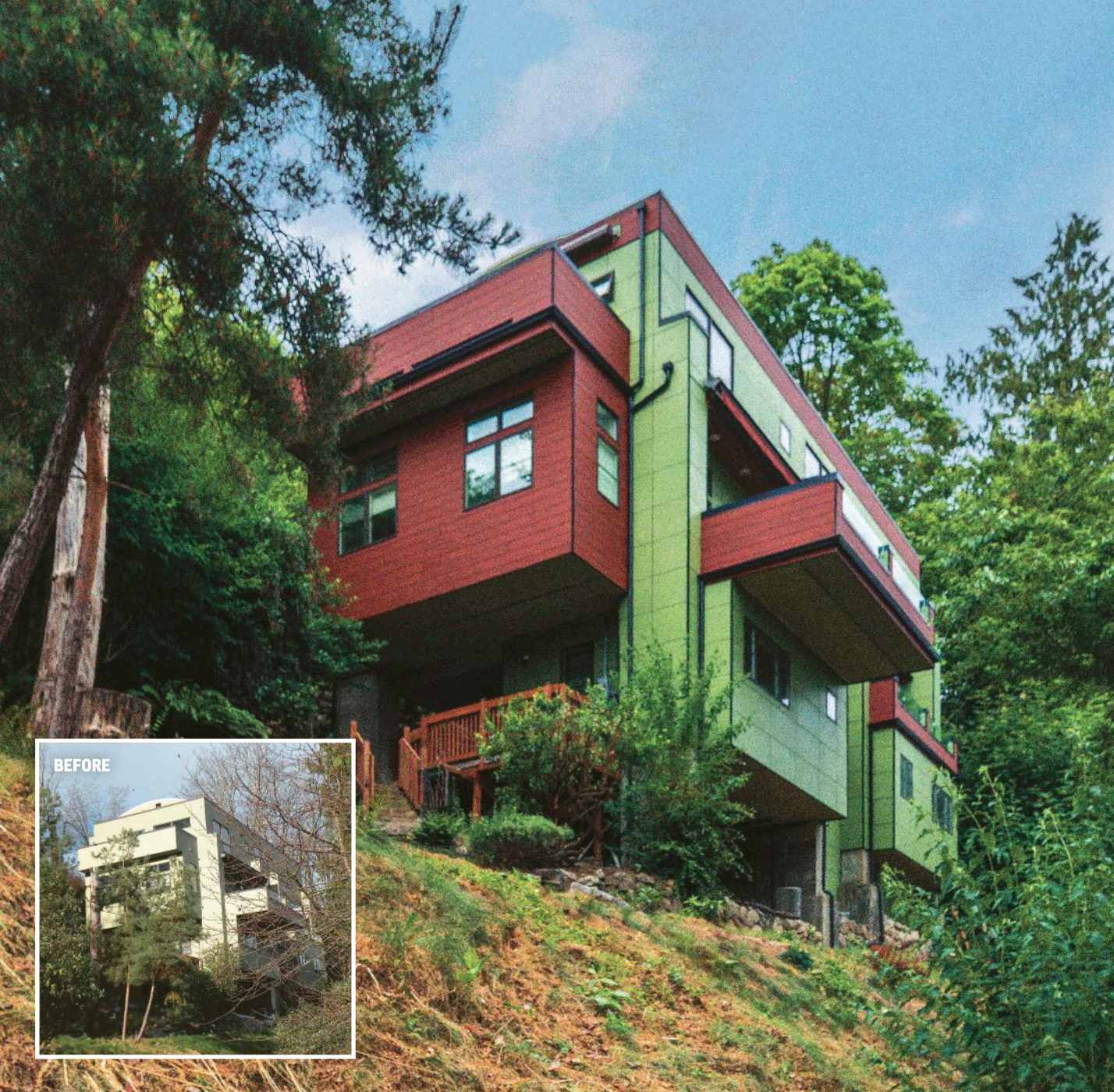
Rain or Shine
The master bedroom includes a south-facing deck that became uncomfortably hot in the summer because the space had no shade. And with the central HVAC system located all the way down in the basement, the distance between these areas made heating and cooling in the bedroom particularly anemic. Synapse needed to reduce the heat gain within that space, especially during summertime.
“The master bedroom is in the very top of the house,” Keever notes. “So really, trying to provide cooling to that upper room from the mechanical room in the basement wasn’t a good option. The amount of ductwork footage [necessary to] deliver the air to that space—you just lose a lot of air. It was very inefficient, so that’s why we went to the mini-split, which just handles his bedroom.”
Synapse also installed a new French casement window for improved ventilation and a motorized awning over the deck to help keep the area cool. The company wrapped the home with a new air barrier (VaproShield WrapShield) and used VaproShield penetration flashing for the windows as well as the doors. “Achieving a complete air barrier in this type of remodel is impossible, but our efforts will improve the home’s energy performance and efficiency [for the future],” Keever says.
The client gave Synapse a five-star Google review, and Keever has even went to lunch with him a couple of times since the project finished. “It was just somebody who had a problem and found us. He had a fairly complex issue to deal with, and we were the right people to help him do that.”
Cite: Original Article (Chrysalis Awards 2019)

